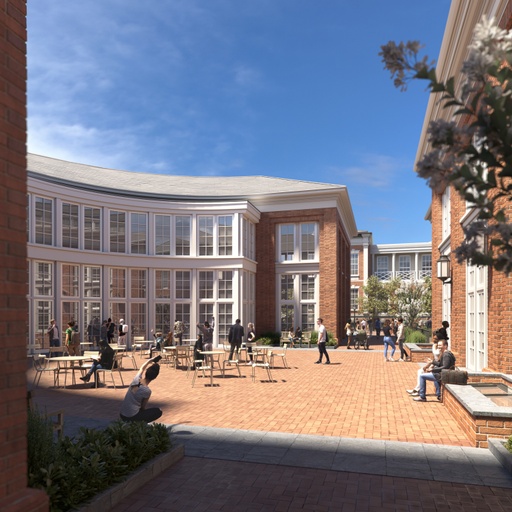
A $30 million gift from The Chris & Carrie Shumway Foundation serves as initial funding for McIntire's next building project, which is underscored by the School's commitment to inclusivity. Areas have been intentionally designed to provide hospitable, comfortable learning spaces. Among other considerations such as primary entrances, traffic patterns, and connectivity between buildings, Ruppel Drive will be transformed into a green, pedestrian-friendly, ADA-compliant entrance to the University at Brandon Avenue and Jefferson Park Avenue.
"An Investment in McIntire’s Next Century: New Commerce School Building Creates Opportunity and Impact," from McIntire news blog, Nov. 20, 2020
Since 1921, the McIntire School of Commerce has educated and inspired generations of students to become visionary leaders who shape global business with integrity, purpose, and a fundamental understanding of how commerce can contribute to the common good. As McIntire prepares to embark on its next century, the Commerce School has undertaken visionary plans for a new academic complex designed to foster student success and strengthen community connections.
The construction of the new facility will take place directly across from McIntire’s Rouss & Robertson Halls, on the northeast corner of Ruppel Drive and Jefferson Park Avenue; the project also incorporates the renovation of adjacent Cobb Hall, as well as numerous outdoor courtyard and garden spaces close to the structures. The buildings and their surroundings honor UVA’s past and embrace the future of the School by creating a “Gateway to Grounds,” a unique point linking the location to the Lawn from the revitalized Brandon Avenue district.
The initial funding for the building originated with a $30 million gift from The Chris & Carrie Shumway Foundation, $5 million of which supports the creation of a Bicentennial Professorship in bioscience/business. The entirety of the $105 million building project will be supported solely through the dedicated generosity of private philanthropy. Specifically designed as a hub for Commerce students and University-wide initiatives, the new academic building design features are highlighted by flexible classrooms, unique event spaces, meeting areas, labs for entrepreneurship, technology, and versatile student study areas that mirror design and amenities that define contemporary business spaces.
“I’m excited by the new building, in which we’ve focused on developing new kinds of spaces that we believe will encourage innovation and create a different paradigm for how we educate our students,” said Chris Shumway (McIntire ’88). “The design will allow us to offer different kinds of classrooms that promote creativity as well as new workspaces that support cross-school collaborations, like the new business bioscience program between McIntire and the Medical School.”
With unpredictable geopolitical forces and emerging technologies causing rapid shifts across commerce, the McIntire School is working to ensure that innovative teaching methodologies and facilities keep pace. Highlights of the design include a two-story, multi-functional atrium featuring an all-glass façade capable of holding more than 350 people; an elegant crescent-shaped outdoor courtyard and event space; divisible classrooms to provide flexible areas for different teaching methodologies, innovation, and data analytics labs; “cluster” classrooms that facilitate student-centric learning; a media and design center with upgraded facilities for producing and delivering online instruction; a revolutionary student success center; an expanded area for Diversity, Equity, and Inclusion initiatives; a student wellness suite; a solarium for quiet study; and an in-house café.
The project is underscored by McIntire’s commitment to inclusivity, and areas have been intentionally designed to provide hospitable, comfortable learning spaces. Among other considerations such as primary entrances, traffic patterns, and connectivity between buildings, Ruppel Drive will be transformed into a green, pedestrian-friendly, ADA-compliant entrance to the University at Brandon Avenue and Jefferson Park Avenue.
As the School continues to prepare for its Centennial in 2021 and further advances its Inspire the Next Century campaign, Dean Nicole Thorne Jenkins expressed enthusiasm and optimism for the building’s role as a pivotal space that will greatly benefit both McIntire and UVA.
“As we look ahead to the next century for McIntire, we see how far we’ve come—and how much we aspire to accomplish. We are committed to promoting responsible, strategic growth in order to increase our impact, broaden our reach, and continue evolving modern business education,” said Jenkins. “We envision a welcoming and accessible space that will inspire all members of the University community to convene, connect, and collaborate in the exploration of commerce for the common good.”
Shumway echoed Jenkins’s excitement. “This additional space will allow us to improve what we’re doing right now, focus on innovation, and make a better future for the University of Virginia.”